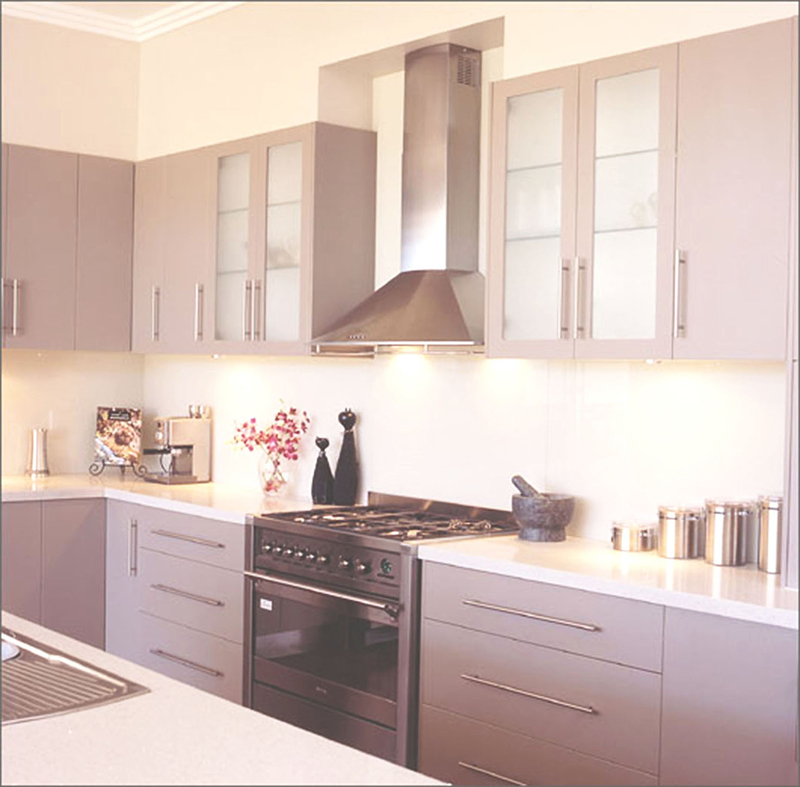
It’s an exciting time in life when you’re finally able to buy a new construction home. But when you get right down to it, it can seem quite overwhelming when you’re asked by the builders which floor plan you want. After all, you will have to live with your choice for many years or decades to come!
From shape to size to traffic flow, there are many things to consider. You have to choose how many bedrooms you want, whether you want an open or closed floor plan, and much more. The choices you make will impact your living experience from here on out, so it’s important to make wise choices with your Boston contractor.
Here are some tips to choosing a new home floor plan.
Know What Size Home Suits Your Needs
Start by envisioning how you will live in your new home. Which kind of layout works best for you and your family? How do you see yourself using each space? Square footage, which is important in the grand scheme of things, should only be a secondary consideration.
More importantly, ask yourself how many bedrooms you will need. Do you plan on having children or more children than you do now? Would it be a possibility that you would care for your parents in your home as they age? Would you be able to convert a guest room into an office or home gym if the need arose?
How much storage space do you think you will need? Don’t just think about the amount of space you need now: try to look into the future to determine your needs 10, 20, 30 years down the road.
Consider Lifestyle
Next, think about the floorplan that would best meet your lifestyle needs. Every family is different. Do you have a lot of kids? You may want to ensure you have a rec room or play room to accommodate them. Do you work from home? Make sure your layout includes an office in an out-of-the-way place.
Do you like working out from home rather than driving to a gym? Put a fitness room in the basement. To answer these questions and more, think about how you maintain comfort on a daily basis and what activities you like to partake in.
Trust Your Gut
You’ll know immediately when a space feels comfortable and “right.” Likewise, you know when something feels off or just not quite right. Listen to these instincts when considering floorplans. If you have young children, you may want the primary bedroom as well as all kids’ rooms together on the second floor. But if you have older children, teens, or college students, you may prefer the primary bedroom be located on the first floor for privacy and quiet.
Be Honest
The features you choose will depend heavily on the stage of life you’re in right now. When considering a new home design, ask yourself these key questions:
- Will my family situation change soon? Will it grow or shrink?
- Do I need guest rooms for frequent overnight visitors?
- Do I need additional living space for visiting parents, college students or grandchildren?
- Do I plan to retire soon? What floor plans would be good for aging in place?
- How do I like to entertain? Do I prefer formal spaces or more of a relaxed gathering spot?
- Do I like to travel? Would a lock-and-leave lifestyle suit me for these purposes?
Contact AD Construction Today
If you are considering new home construction, get in touch with our Boston Metro contractors. One of our specialties is new home construction, and we can work with you on choosing the best floorplan for your needs. Call us now at 1-877-345-BUILD.

