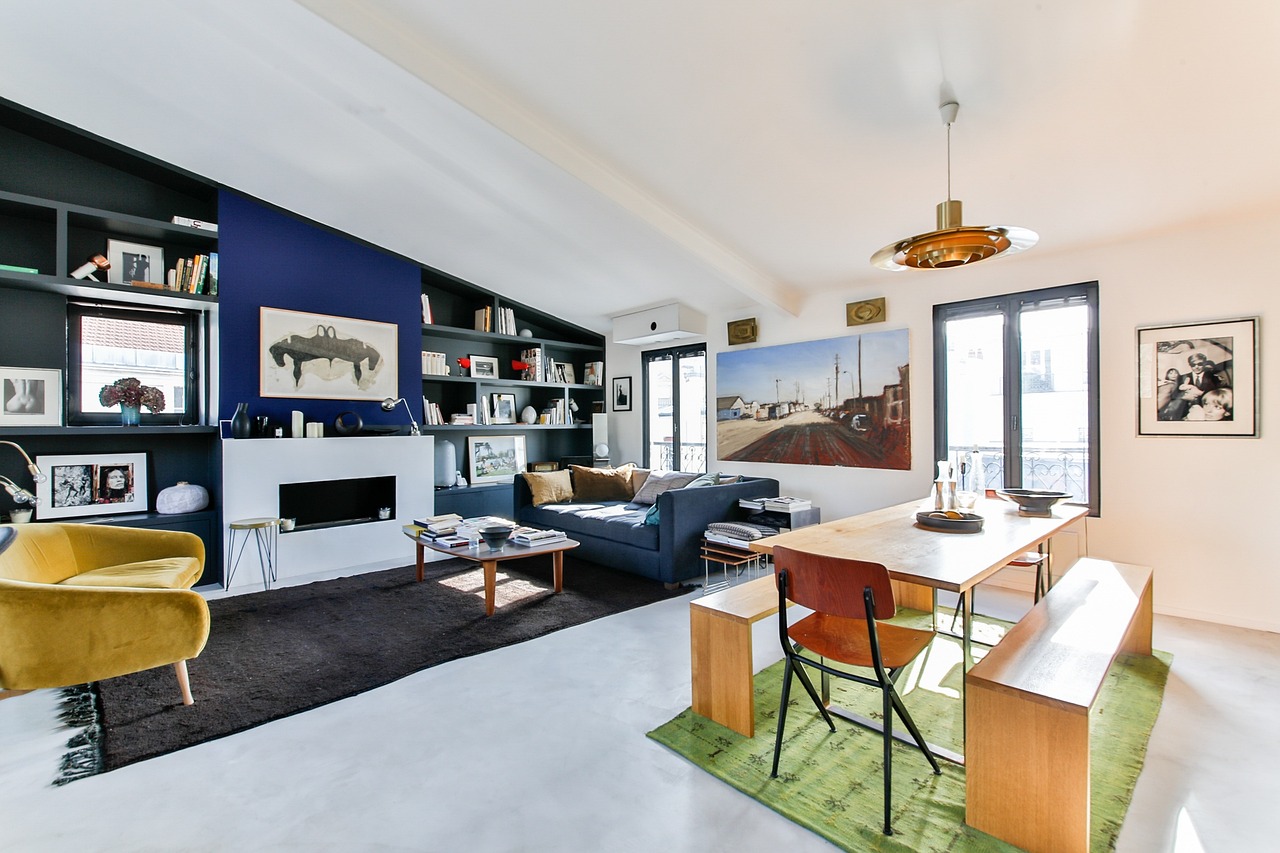
Do you have a home renovation on the horizon? One big decision regarding layout you will grapple with is whether to adopt an open concept design. This involves the removal of interior walls to create flowing, connected spaces. While revered in modern design, it’s not right for everyone and every home style. Here’s what you need to know about open concepts and why you should hire a trusted Boston contractor to aid you in this decision.
Open Concept Living: Defined
This type of project involves merging multiple rooms—usually the kitchen, dining area, and living room—into one shared space. Each area flows freely into the other without the division of walls and doors, resulting in visual continuity and flexible use of floor space. Its airy feel and adaptable layout are two factors that draw homeowners to this approach. It also allows for more connection among family members rather than segregation into various rooms.
Pros of Open Concept Living
From abundant natural light to modern aesthetics, here are some of the benefits of open concept living.
- Lots of Natural Light: Light from windows is allowed to reach deeper into your home when it isn’t blocked by walls, creating a larger and more inviting space.
- Social Connectivity: An open layout encourages interaction among family members as they prepare meals and entertain guests.
- Flexible Use of Space: The lack of walls makes it possible to reconfigure furniture, define zones with rugs or islands, and change the layout as you see fit.
- Modern Aesthetic: Open floor plans feel cleaner and more streamlined, adding real value in today’s competitive real estate market.
Cons of Open Concept Living
From less privacy to energy inefficiency, here’s a look at the challenges of open concept living.
- Reduced Privacy, More Noise: With less separation between spaces, it’s easier to hear conversations, television sounds, and kitchen noise.
- Odors, and Clutter: With all spaces within one view, messes are more visible and odors can drift from the kitchen.
- Energy Inefficiency: It’s harder to keep open spaces a consistent temperature, making HVAC systems work harder to achieve a comfortable environment.
- Storage Limitations: When you remove walls, youlose vertical surfaces for shelving, cabinets, art, or built-ins, making storage and display a challenge.
Is Open Concept Living Right for You?
The answer to this question will depend on your lifestyle, household size, and daily routines. Choose open concept layouts if you:
- Entertain often or want a connection to family while cooking or relaxing.
- Don’t need separate quiet spaces for work, study, or rest.
- Have a relatively new HVAC system that can handle larger, undivided spaces efficiently.
- Are willing to integrate alternative storage and decorative solutions.
If you like the idea of open living but you’re not willing to go all in, you may want to consider a hybrid approach, with the use of partial walls, glass partitions, or ceiling elevation changes. This will help you retain flow while allowing separation as needed.
A Bright, Social, Flexible Living Arrangement
An open concept layout is ideal for homeowners who prioritize togetherness, visual flow, and modern aesthetics. But in the end, the layout you choose should reflect the way you want to live, not what you see in magazines. Mindful planning and smart designs can ensure you execute an open concept plan with help from your Greater Boston contractors.
Contact AD Construction Today
Not sure if open concept living is right for you? Get our advice when you contact us for a free consultation and estimate.

